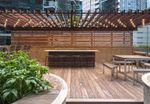TENANT ELEVATED
EXPERIENCE
Outdoor seating space for tenants to connect and recharge
Future retail
Renovated high-end fitness center
Fully secured bike spa
Electric car charging stations
Indoor / Outdoor tenant lounge
New destination dispatch elevators
Common area Wi-Fi
Spacious conference facilities
On-site property management
Covered Parking: 1/850 RSF
LOCATION
IN THE HEART OF
DOWNTOWN BELLEVUE

WELLNESS



HAS WELLNESS IN MIND
- Enhanced cleaning protocols in common areas beyond CDC recommendations
- MERV 13 air filters for cleaner air
- Hand sanitizing stations throughout common area
- Destination dispatch elevators and spacing markers keep social distancing top of mind
- Contact-less visitor management systems
- Upgraded restrooms equipped with touchless faucets and dispensers
- Take a break while getting fresh air in the outdoor common space

CONTACT US
FOR MORE INFORMATION, PLEASE CONTACT
TIM OWENS
Senior Vice President
+1 425 462 6913
tim.owens@cbre.com
LENNON ATTEBERRY
Senior Vice President
+1 425 941 7633
lennon.atteberry@cbre.com

